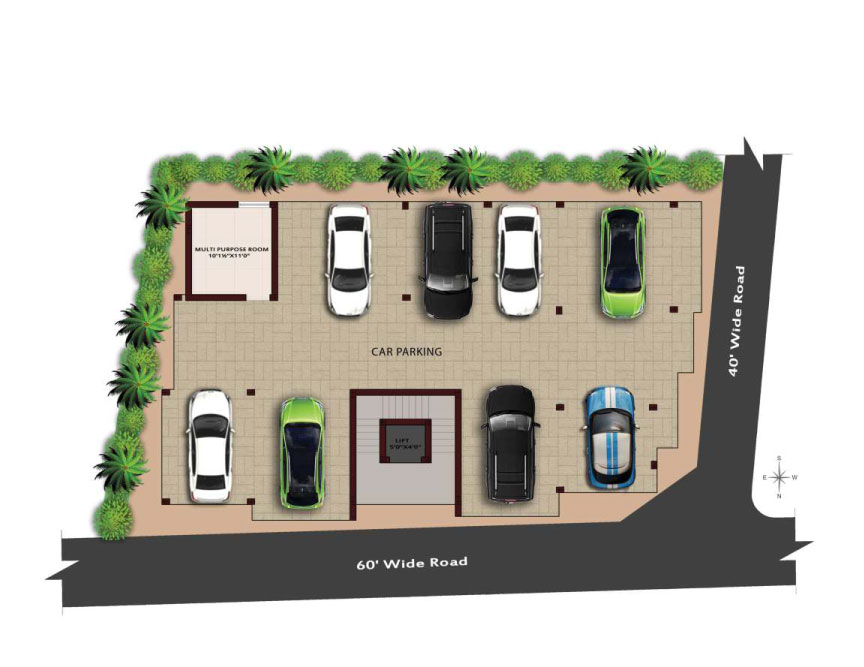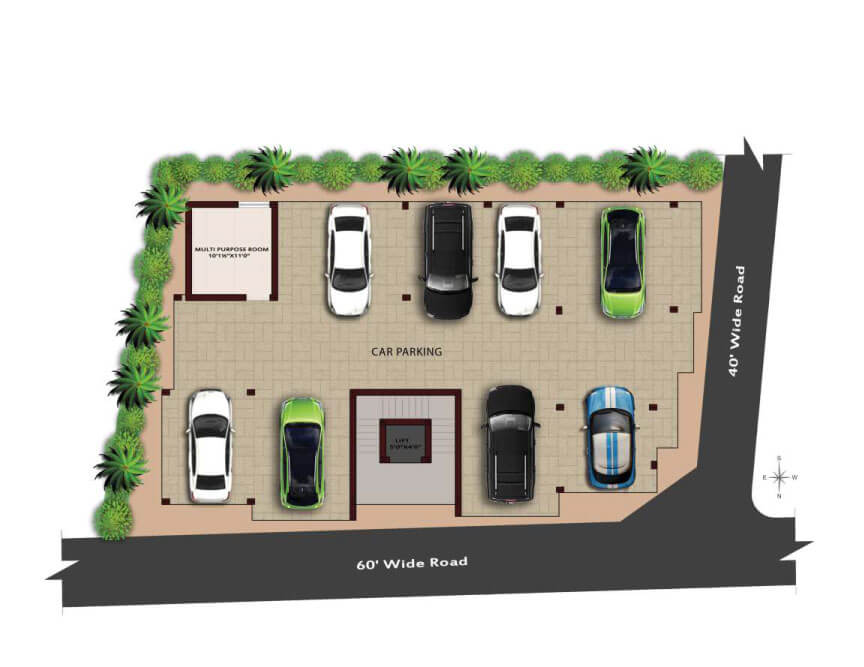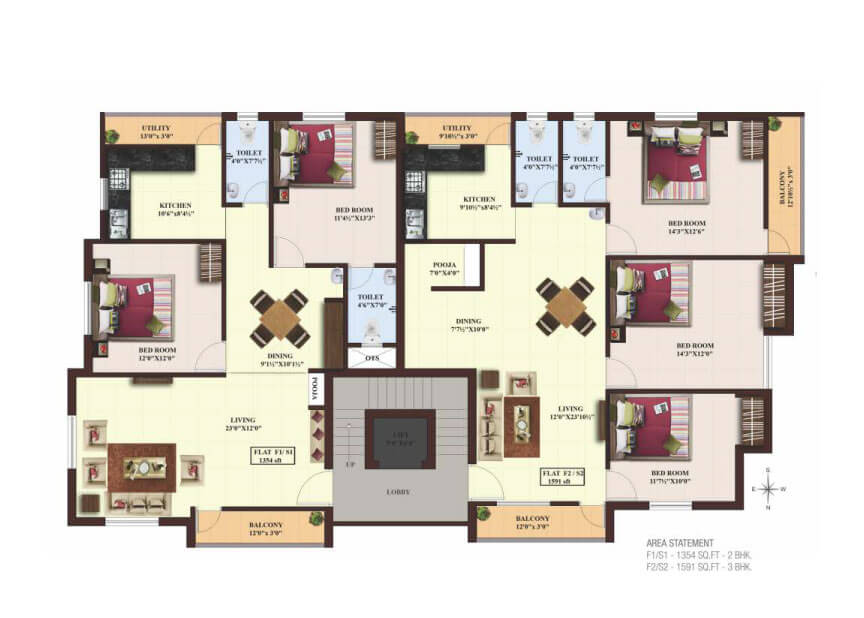Download e-Brochure
Kindly provide your details for downloading the brochure. Don't worry we'll not spam your inbox with any promotional content.
Beautiful 2 BHK & 3 BHK at M.R.C.Nagar, R.A.Puram
Sai sakthi
Sai sakthi
M.R.C.Nagar, R.A.Puram
Area
From 1354 sq ft
Configuration
2 BHK & 3 BHK
Status
Completed Projects
e-Brochure
Kindly provide your details for downloading the brochure. Don't worry we'll not spam your inbox with any promotional content.
Oyester Homes presents Sai Sakthi in Chennai’s most posh locality of RA Puram, the project offers premium homes with most luxurious amenities. Designed to exceed the expectations of those who believe in a healthy and happy lifestyle, these homes come with a host of facilities. Uniquely designed with the luxury lifestyle of the elite customer in mind Sai Sakti is a gem.



| FLAT F1 | First Floor | 2 BHK | West Facing | 875 Sq.Ft | Sold |
| FLAT F2 | First Floor | 3 BHK | East Facing | 685 Sq.Ft | Sold |
| FLAT S1 | Second Floor | 2 BHK | West Facing | 760 Sq.Ft | Sold |
| FLAT S2 | Second Floor | 3 BHK | East Facing | 785 Sq.Ft | Sold |
RO Water Connection
Covered Car Parking
Metro Water
Drainage
Borewell
Framed Structure
Clay Bricks
Teakwood Framework
Kundan or Polycab Wiring
Asian Paints
Anchor Roma Switches
Vitrified Tiles
UPVC/Teak/Aluminium Windows
Sakthi Flush Door
ISI Standard Plumbing
© 2018 Oyester Homes. All Rights Reserved
Thank you for visiting Oyester Homes website.
This website is the sole property of Oyester Homes Chennai Private Limited. The information contained in this site is for prospective purchasers and general guidance on matters of interest only.
By using or accessing the website, you agree to the Disclaimer without any qualification or limitation. Oyester Homes provides information based on sources believed to be accurate and reliable.
Users are responsible for seeking the advice of professionals, as appropriate, regarding the information, specifications, features, opinions, FAQs, advice or content available at Oyester Homes. Design, specifications, floor plans, brochures etc., are subject to change without prior notice.
In no event will the Company, its management, its associated companies and /or its employees be liable for the claim made by the users including seeking any cancellation for any of the inaccuracies in the information provided on this website, though all efforts have to be made to ensure accuracy.
Please note that by sharing any of your contact details on the website, you are authorizing the Oyester Homes team to provide information on our projects over Calls, SMS & Emails. To find out more about projects, please call 9380499999 or visit our sales office during working hours and get in touch with authorized Oyester Homes sales representative.