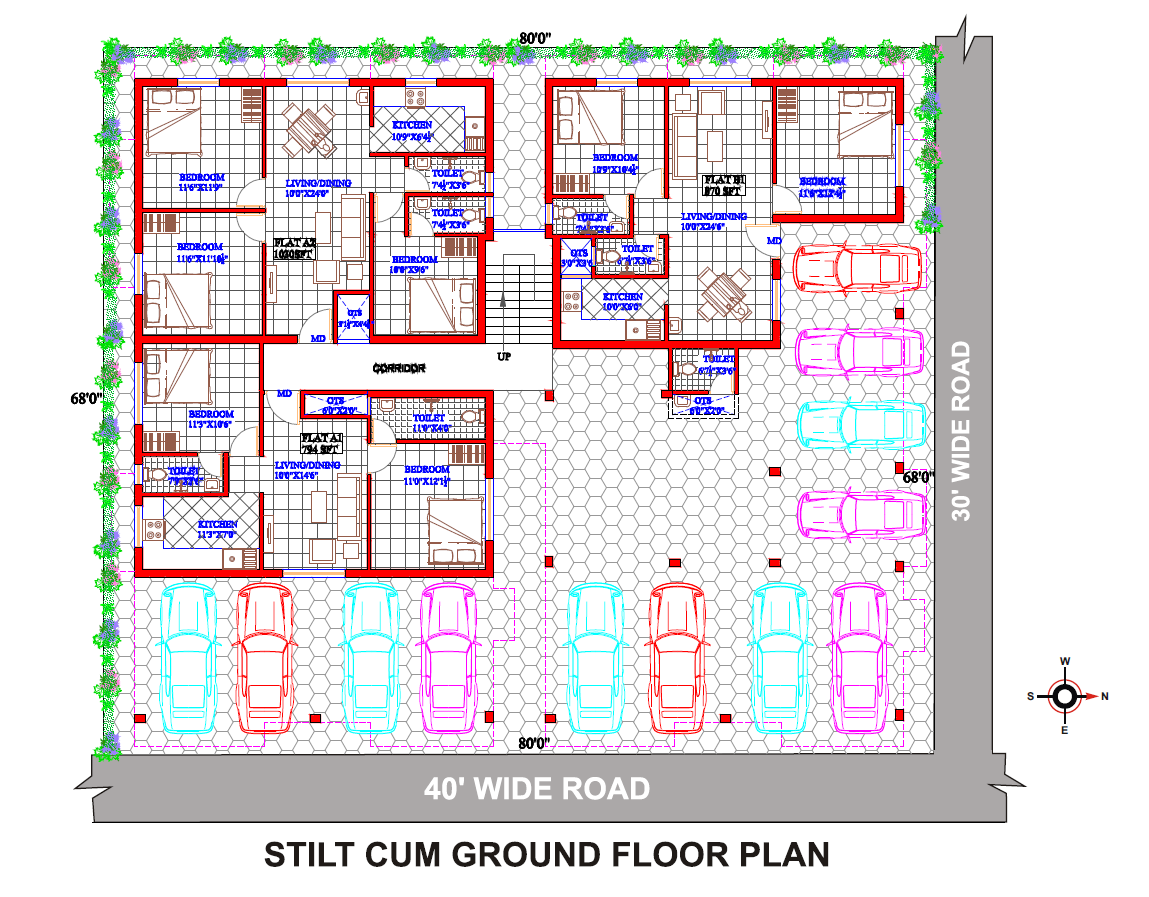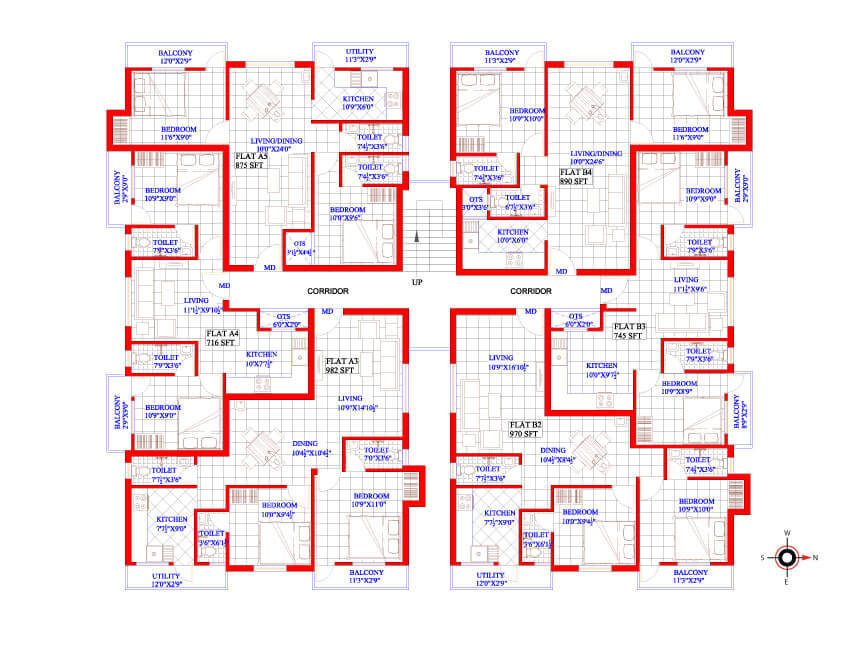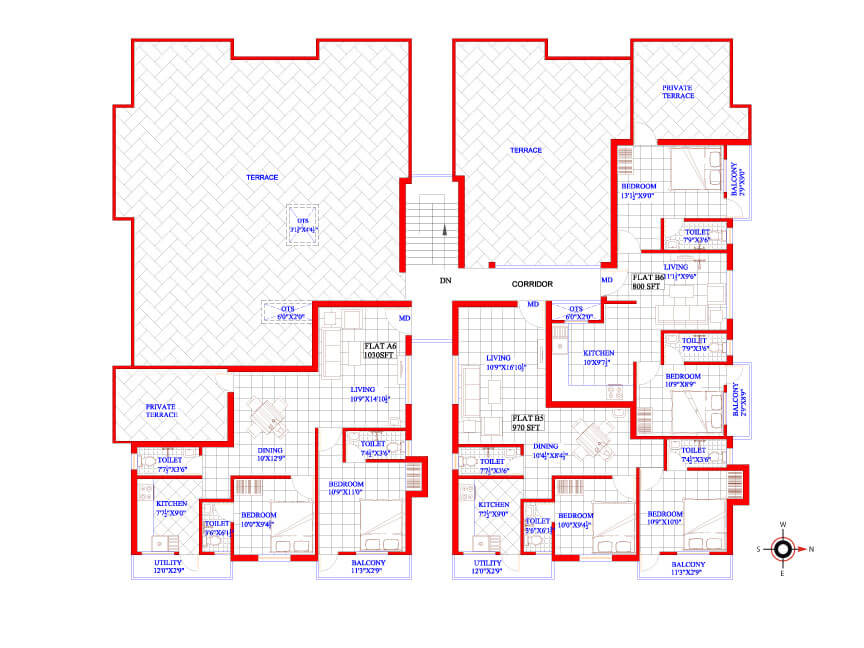Download e-Brochure
Kindly provide your details for downloading the brochure. Don't worry we'll not spam your inbox with any promotional content.
Beautiful 2 BHK - 1 Left at Gerugambakkam
Royal Castle
Royal Castle
Gerugambakkam
Area
745 sq ft
Configuration
2 BHK - 1 Left
Status
Completed Projects
e-Brochure
Kindly provide your details for downloading the brochure. Don't worry we'll not spam your inbox with any promotional content.
An exclusive castle for our unique customers, Oyester homes presents Royal Castle nestled in Chennai’s fastest new locality of Gerugambakkam. Rich in space planning, finest amenities and flawless execution that befit the lifestyle of our exclusive customers, Royal Castle has airy and naturally lit homes ensuring a fresh living experience. With close proximity to all facilities needed for a community living Royal Castle is the place to be.
Lakshmi Vilas ATM in 1.9 km, UBI ATM in 2.5 km, HDFC ATM in 2.5 km, ICICI ATM in 2.5 km.
Annai Hospital in 1.2 km, Rajam Nursing Home in 2.6 km, Hriday Hospital in 2.6 km, St. Thomas hospital in 3.4 km.
Saraswathi vidhyalaya in 0.3 km, Annai teresa matric School in 0.6 km, Avichi Hr. Sec School in 1 km, Lalaji Memorial Omega Internation school in 1.2 km.
Chennai Hypermarket in 1.3 km, Quality Inn Supermarket in 0.8 km, Anbu Stores in 1.3 km.



| FLAT A1 | Ground Floor | 2 BHK | West Facing | 794 Sq.Ft | Sold |
| FLAT A2 | Ground Floor | 2 BHK | East Facing | 1030 Sq.Ft | Sold |
| FLAT B1 | Ground Floor | 2 BHK | North Facing | 870 Sq.Ft | Sold |
| FLAT A3 | First Floor | 2 BHK | North Facing | 982 Sq.Ft | Sold |
| FLAT A4 | First Floor | 2 BHK | West Facing | 716 Sq.Ft | Sold |
| FLAT A5 | First Floor | 2 BHK | East Facing | 875 Sq.Ft | Sold |
| FLAT B2 | First Floor | 2 BHK | West Facing | 970 Sq.Ft | Sold |
| FLAT B3 | First Floor | 2 BHK | South Facing | 745 Sq.Ft | Sold |
| FLAT B4 | First Floor | 2 BHK | East Facing | 890 Sq.Ft | Sold |
| FLAT A6 | Second Floor | 2 BHK | North Facing | 1030 Sq.Ft | Sold |
| FLAT B5 | Second Floor | 2 BHK | West Facing | 970 Sq.Ft | Sold |
| FLAT B6 | Second Floor | 2 BHK | South Facing | 800 Sq.Ft | Sold |
RO Water Connection
Covered Car Parking
Metro Water
Drivers Toilet
Drainage
Borewell
Framed Structure
Clay Bricks
Teakwood Framework
Kundan or Polycab Wiring
Asian Paints
Anchor Roma Switches
Vitrified Tiles
UPVC/Teak/Aluminium Windows
Sakthi Flush Door
ISI Standard Plumbing
© 2018 Oyester Homes. All Rights Reserved
Thank you for visiting Oyester Homes website.
This website is the sole property of Oyester Homes Chennai Private Limited. The information contained in this site is for prospective purchasers and general guidance on matters of interest only.
By using or accessing the website, you agree to the Disclaimer without any qualification or limitation. Oyester Homes provides information based on sources believed to be accurate and reliable.
Users are responsible for seeking the advice of professionals, as appropriate, regarding the information, specifications, features, opinions, FAQs, advice or content available at Oyester Homes. Design, specifications, floor plans, brochures etc., are subject to change without prior notice.
In no event will the Company, its management, its associated companies and /or its employees be liable for the claim made by the users including seeking any cancellation for any of the inaccuracies in the information provided on this website, though all efforts have to be made to ensure accuracy.
Please note that by sharing any of your contact details on the website, you are authorizing the Oyester Homes team to provide information on our projects over Calls, SMS & Emails. To find out more about projects, please call 9380499999 or visit our sales office during working hours and get in touch with authorized Oyester Homes sales representative.