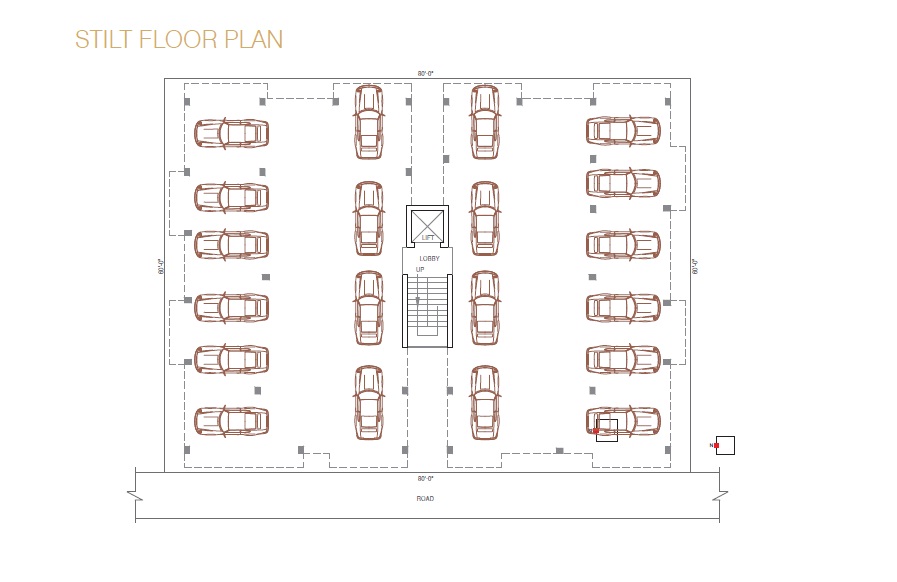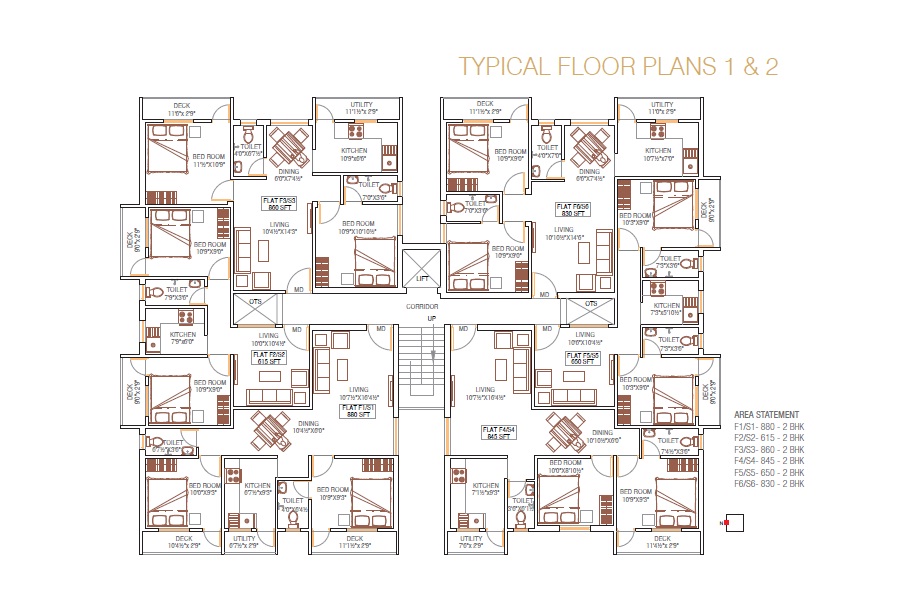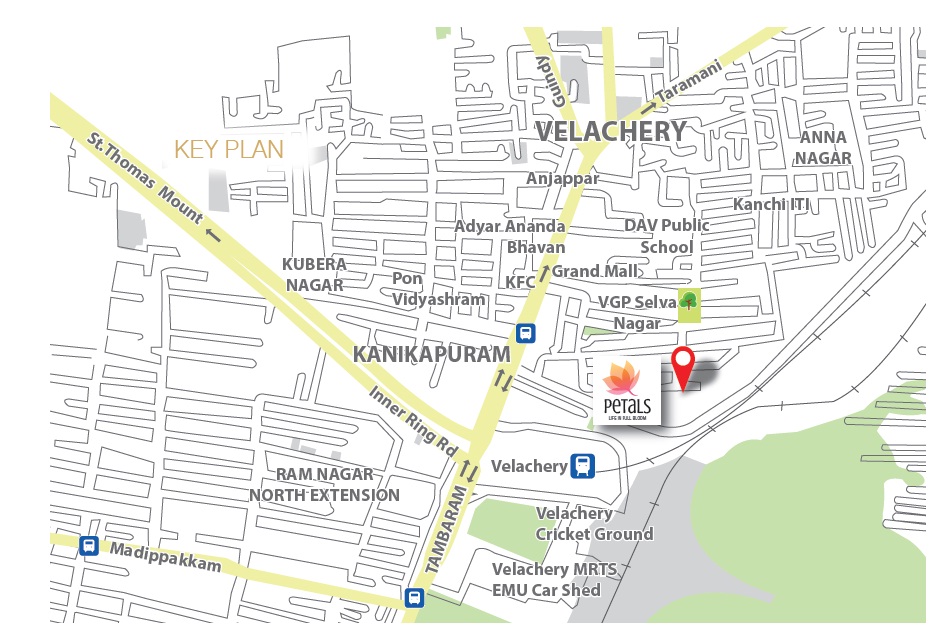Download e-Brochure
Kindly provide your details for downloading the brochure. Don't worry we'll not spam your inbox with any promotional content.
Beautiful 2BHK at Velachery
Petals
Kindly provide your details for downloading the brochure. Don't worry we'll not spam your inbox with any promotional content.
Oyester Homes brings to you the golden caress of sunshine, the freedom of the bluest skies and the nurturing touch of a masterful abode in our latest offering – Petals. located in the heart of Velachery, one of Chennai's most sprightly yet posh residential areas, petals is strategically located within a stone’s throw of the Velachery arts, DAV school Vijayaya nagar bus depot and bustling it hubs. With a range of markets, shopping malls, colleges and hospitals in the vicinity, you are never far from anything that you need. Comprising of 12 supremely well-planned apartments ranging from 615 to 880 sq. ft to choose from, you are bound to find your perfect dwelling within Petals. Apart from ace amenities such as covered car parks, a multi-purpose lounge and high-security elevators, each home is designed as per vasthu requirements and is set to stand by you as your life blossoms into a bouquet of peace, prosperity and happiness.


| FLAT F1 | First Floor | 2 BHK | East Facing | 880 Sq.Ft | Sold |
| FLAT F2 | First Floor | 2 BHK | East Facing | 615 Sq.Ft | Sold |
| FLAT F3 | First Floor | 2 BHK | West Facing | 860 Sq.Ft | Sold |
| FLAT F4 | First Floor | 2 BHK | East Facing | 845 Sq.Ft | Sold |
| FLAT F5 | First Floor | 2 BHK | East Facing | 650 Sq.Ft | Sold |
| FLAT F6 | First Floor | 2 BHK | West Facing | 796 Sq.Ft | Sold |
| FLAT S1 | Second Floor | 2 BHK | East Facing | 880 Sq.Ft | Sold |
| FLAT S2 | Second Floor | 2 BHK | East Facing | 615 Sq.Ft | Sold |
| FLAT S3 | Second Floor | 2 BHK | West Facing | 860 Sq.Ft | Sold |
| FLAT S4 | Second Floor | 2 BHK | East Facing | 845 Sq.Ft | Sold |
| FLAT S5 | Second Floor | 2 BHK | East Facing | 650 Sq.Ft | Sold |
| FLAT S6 | Second Floor | 2 BHK | West Facing | 830 Sq.Ft | Sold |
RO Water Connection
Covered Car Parking
Metro Water
Drainage
Borewell
Framed Structure
Clay Bricks
Teakwood Framework
Kundan or Polycab Wiring
Asian Paints
Anchor Roma Switches
Vitrified Tiles
UPVC/Teak/Aluminium Windows
Sakthi Flush Door
ISI Standard Plumbing

© 2018 Oyester Homes. All Rights Reserved
Thank you for visiting Oyester Homes website.
This website is the sole property of Oyester Homes Chennai Private Limited. The information contained in this site is for prospective purchasers and general guidance on matters of interest only.
By using or accessing the website, you agree to the Disclaimer without any qualification or limitation. Oyester Homes provides information based on sources believed to be accurate and reliable.
Users are responsible for seeking the advice of professionals, as appropriate, regarding the information, specifications, features, opinions, FAQs, advice or content available at Oyester Homes. Design, specifications, floor plans, brochures etc., are subject to change without prior notice.
In no event will the Company, its management, its associated companies and /or its employees be liable for the claim made by the users including seeking any cancellation for any of the inaccuracies in the information provided on this website, though all efforts have to be made to ensure accuracy.
Please note that by sharing any of your contact details on the website, you are authorizing the Oyester Homes team to provide information on our projects over Calls, SMS & Emails. To find out more about projects, please call 9380499999 or visit our sales office during working hours and get in touch with authorized Oyester Homes sales representative.