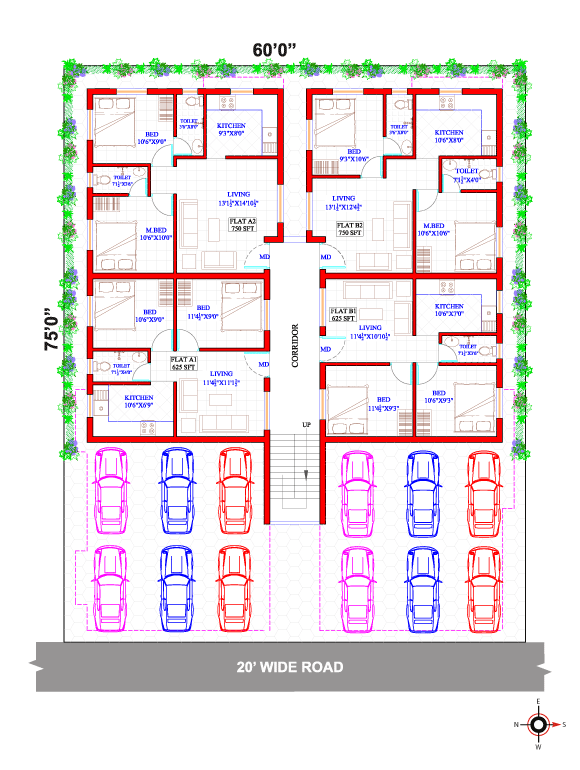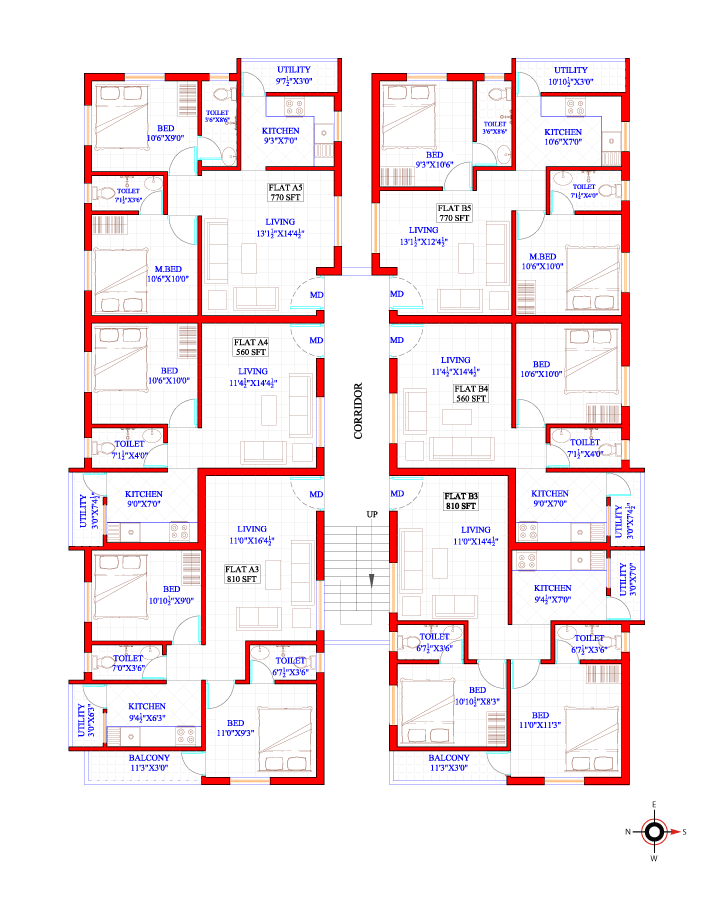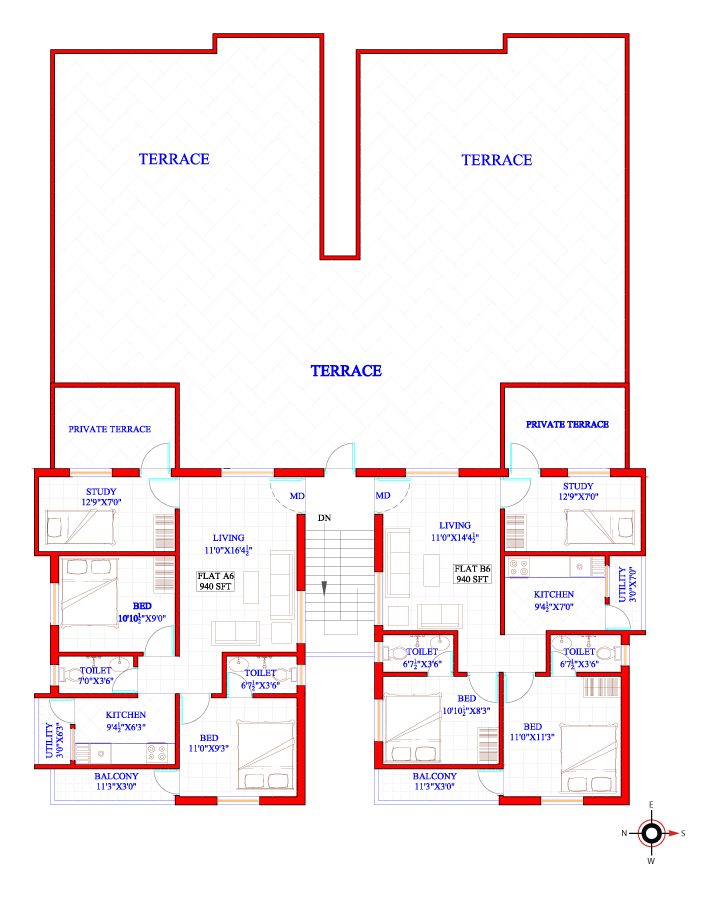Download e-Brochure
Kindly provide your details for downloading the brochure. Don't worry we'll not spam your inbox with any promotional content.
Beautiful 1, 2,3 BHK at Thirumullaivoyal
Crest Castle
Crest Castle
Thirumullaivoyal
Area
From 560 sq ft
Configuration
1, 2,3 BHK
Status
Completed Projects
e-Brochure
Kindly provide your details for downloading the brochure. Don't worry we'll not spam your inbox with any promotional content.
In our endeavour to build homes for our customers which is a collection of joy and togetherness which lays the foundation for their generations, Oyester Homes presents Crest Castle in the scenic layouts of Thirumullaivoyal. These unique apartments also have an array of amenities that help their occupants lead a healthy life in a natural way.



| FLAT A1 | Ground Floor | 2 BHK | North Facing | 625 Sq.Ft | Sold |
| FLAT A2 | Ground Floor | 2 BHK | North Facing | 750 Sq.Ft | Sold |
| FLAT A3 | First Floor | 2 BHK | North Facing | 810 Sq.Ft | Sold |
| FLAT A4 | First Floor | 1 BHK | North Facing | 560 Sq.Ft | Sold |
| FLAT A5 | First Floor | 2 BHK | North Facing | 770 Sq.Ft | Sold |
| FLAT A6 | Second Floor | 3 BHK | North Facing | 940 Sq.Ft | Sold |
| FLAT B1 | Ground Floor | 2 BHK | South Facing | 625 Sq.Ft | Sold |
| FLAT B2 | Ground Floor | 2 BHK | South Facing | 750 Sq.Ft | Sold |
| FLAT B3 | First Floor | 2 BHK | South Facing | 810 Sq.Ft | Sold |
| FLAT B4 | First Floor | 1 BHK | South Facing | 560 Sq.Ft | Sold |
| FLAT B5 | First Floor | 2 BHK | South Facing | 770 Sq.Ft | Sold |
| FLAT B6 | Second Floor | 3 BHK | South Facing | 940 Sq.Ft | Sold |
RO Water Connection
Covered Car Parking
Metro Water
Drainage
Borewell
Framed Structure
Clay Bricks
Teakwood Framework
Kundan or Polycab Wiring
Asian Paints
Anchor Roma Switches
Vitrified Tiles
UPVC/Teak/Aluminium Windows
Sakthi Flush Door
ISI Standard Plumbing
© 2018 Oyester Homes. All Rights Reserved
Thank you for visiting Oyester Homes website.
This website is the sole property of Oyester Homes Chennai Private Limited. The information contained in this site is for prospective purchasers and general guidance on matters of interest only.
By using or accessing the website, you agree to the Disclaimer without any qualification or limitation. Oyester Homes provides information based on sources believed to be accurate and reliable.
Users are responsible for seeking the advice of professionals, as appropriate, regarding the information, specifications, features, opinions, FAQs, advice or content available at Oyester Homes. Design, specifications, floor plans, brochures etc., are subject to change without prior notice.
In no event will the Company, its management, its associated companies and /or its employees be liable for the claim made by the users including seeking any cancellation for any of the inaccuracies in the information provided on this website, though all efforts have to be made to ensure accuracy.
Please note that by sharing any of your contact details on the website, you are authorizing the Oyester Homes team to provide information on our projects over Calls, SMS & Emails. To find out more about projects, please call 9380499999 or visit our sales office during working hours and get in touch with authorized Oyester Homes sales representative.